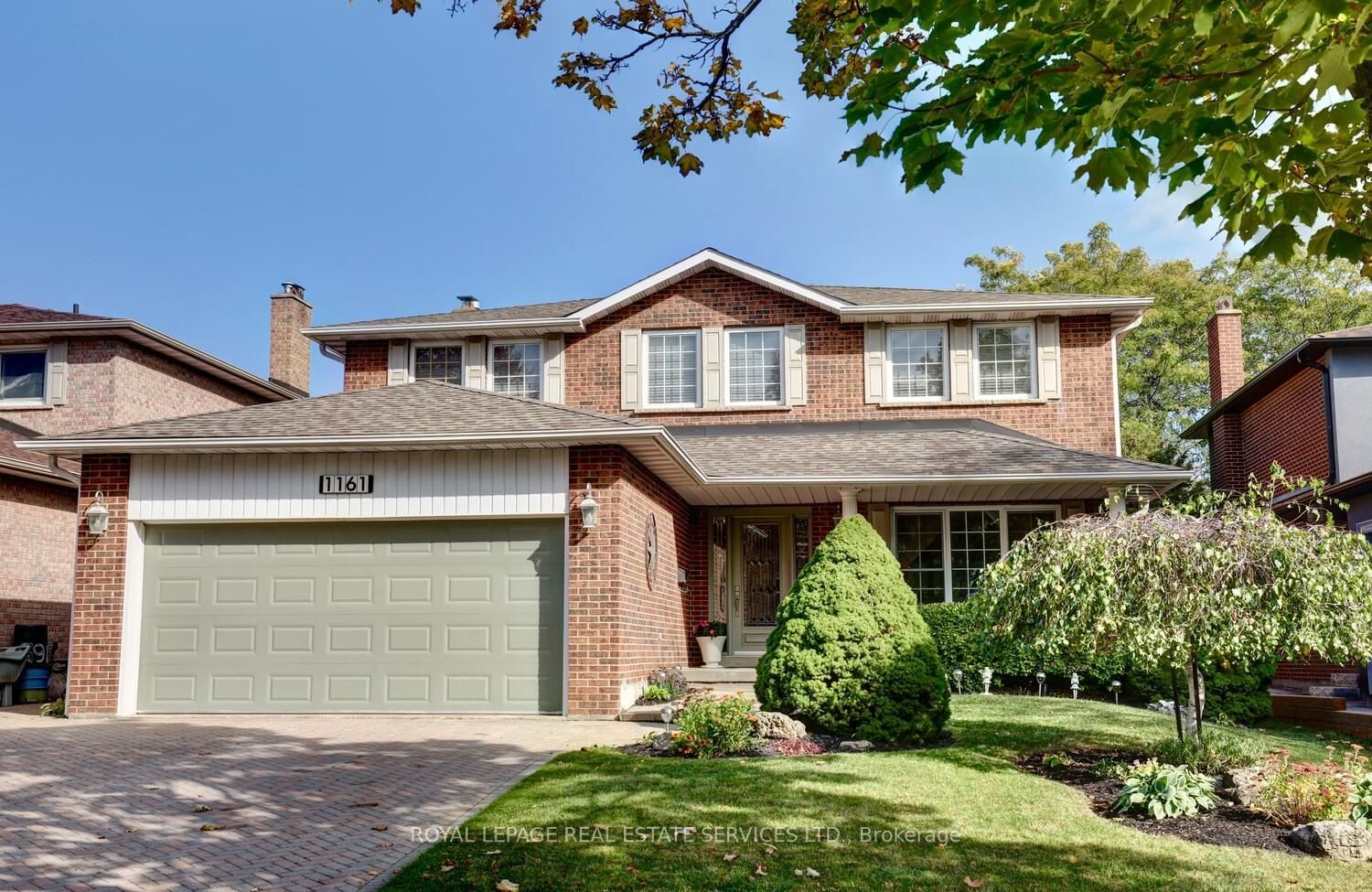$1,899,000
$*,***,***
4-Bed
4-Bath
2500-3000 Sq. ft
Listed on 10/25/23
Listed by ROYAL LEPAGE REAL ESTATE SERVICES LTD.
Gorgeous 4 Bedroom 4 Bath Home w/ custom finishes throughout boasts 2,700 Sqft Above Grade In Sought After Lorne Park Near Top Schools & Lake Ontario. Exquisitely detailed space w/ luxurious kitchen w/ custom cabinetry, High end appliances Sub Zero fridge, 6 burner Wolf Range, 2 dishwashers, 2 Dacor Wall Ovens, Centre Island w/ walnut countertop, breakfast bar & prep. sink, pendant lighting, 2 skylights, walkout to covered patio & private backyard. Spacious Family Rm W/ Gas FP, Built-In Cabinet, (now dining), Other main level features include Tiled Entrance w/ Entry Closet, Foyer W/ Intricate Tile & walnut flooring, Walnut Hardwood Flooring, 3 piece bathroom, Custom Laundry/Mud room w/ access to 2 car garage. Solid Wood Staircase Leads to Upper Level w/ Large Skylight, Spacious 4 Bedrooms & 2 full Baths Incl Primary W/ 4 Pc Ensuite. Lower has 1400 sqft suite w/ separate entrance for income potential, kitchen, Large Rec Room w/ gas fireplace, Den, Bedroom/ games room, tons of Storage...
Sought After Lorne Park Neighbourhood Close To Parks, Golf, Go Station, Hwys, Lakefront, Restaurants & Amenities Port Credit. Acclaimed Public & Private Schools - Tecumseh PS, Lorne Park SS, St. Luke's Catholic ES, Bronte & Mentor College.
W7247780
Detached, 2-Storey
2500-3000
9+4
4
4
2
Attached
6
Central Air
Finished, Walk-Up
Y
Brick
Forced Air
Y
$8,161.38 (2022)
120.00x50.00 (Feet)
